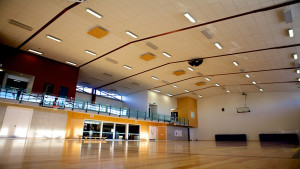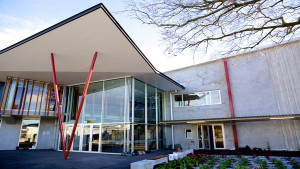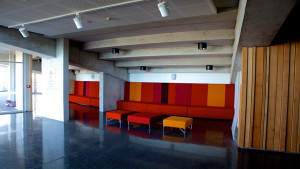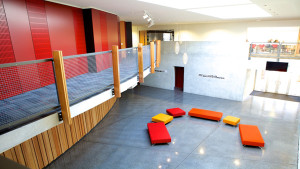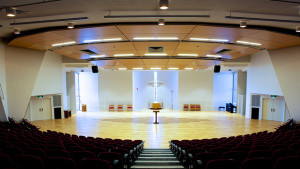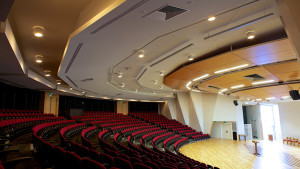St Margaret's College
St Margaret's College
Good design combined with T&R Interior System’s acoustic solutions, using Phonic Absorb ceiling tiles and Phonic Impact sports sound panels in the adjoining Gymnasium, had achieved the calm reflective space the school had sought from a combined chapel-auditorium.
"In the Chapel, we are not hearing balls off the gym walls, when we are in the gym, we are not hearing loud music in the auditorium. There is also an atrium in between that is a buffer space as well. So we can have two functions going at once."
Ashley South, Business Manager, St Margaret’s College
And links to the past have been preserved. Several items from the old damaged chapel, such as chairs, the processional cross and the font, have been refurbished and brought back to life in the new chapel.
“We’re showing respect with the old and looking forward with the new,’’ Ashley said.
Project details
Architect: Athfield Architects Ltd
Main contractor: Hanham & Philp
Project manager: The Project Office Ltd
Acoustic engineer: Jeremy Trevathan
Structural engineer: Alan Reay
Mechanical engineer: Powell Fenwick
Ceilings installation: Angus Ceilings
Products
Screwfix - 22mm & 35mm C Max Absorb C Max Impact CBI Grid
Links
