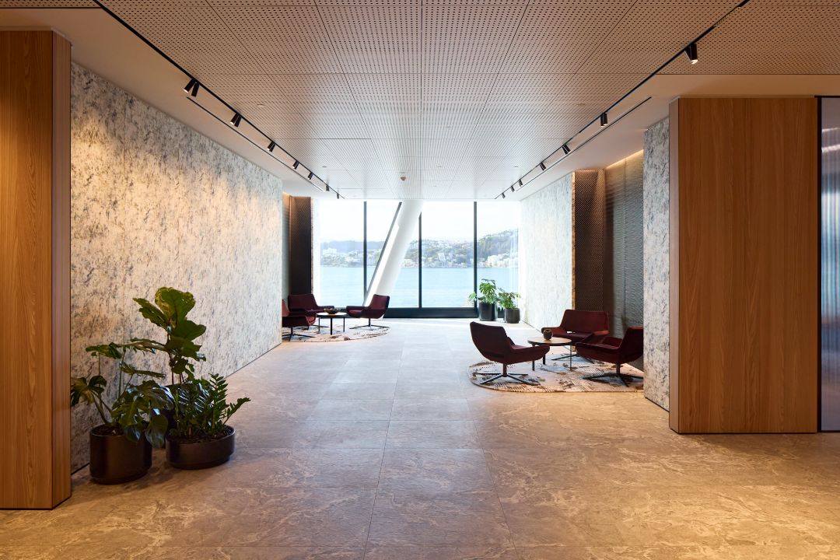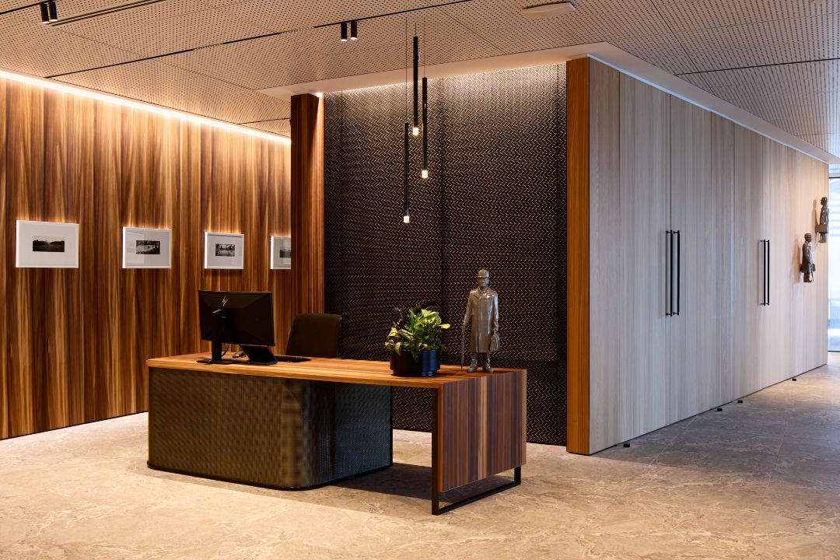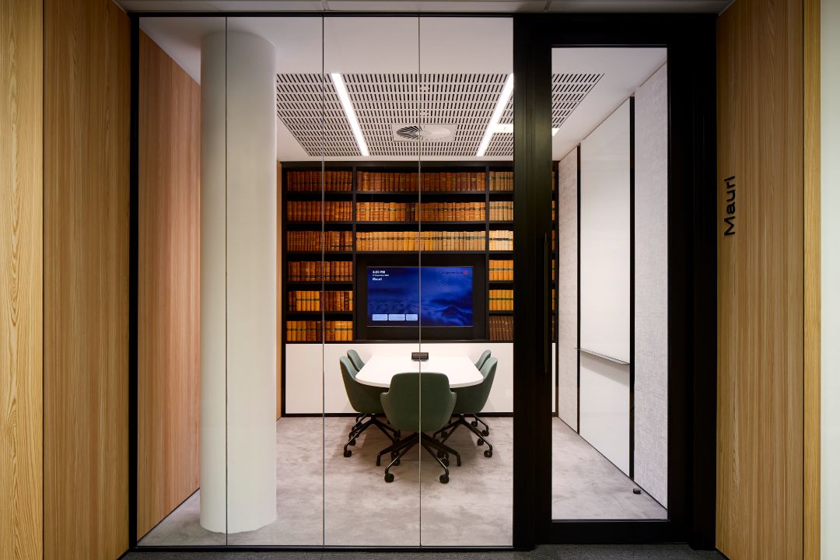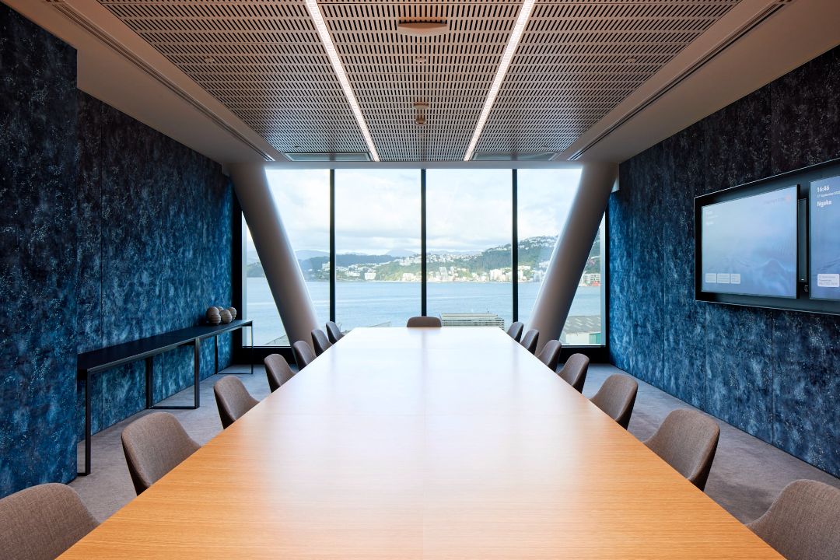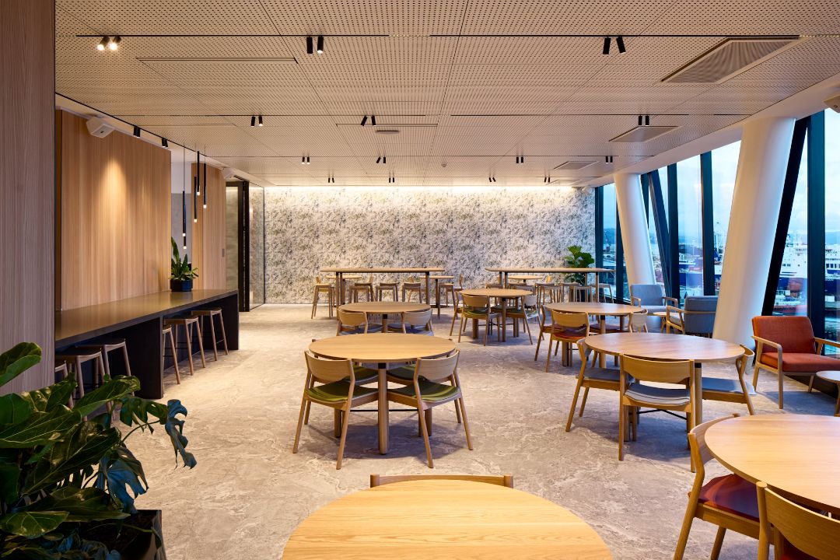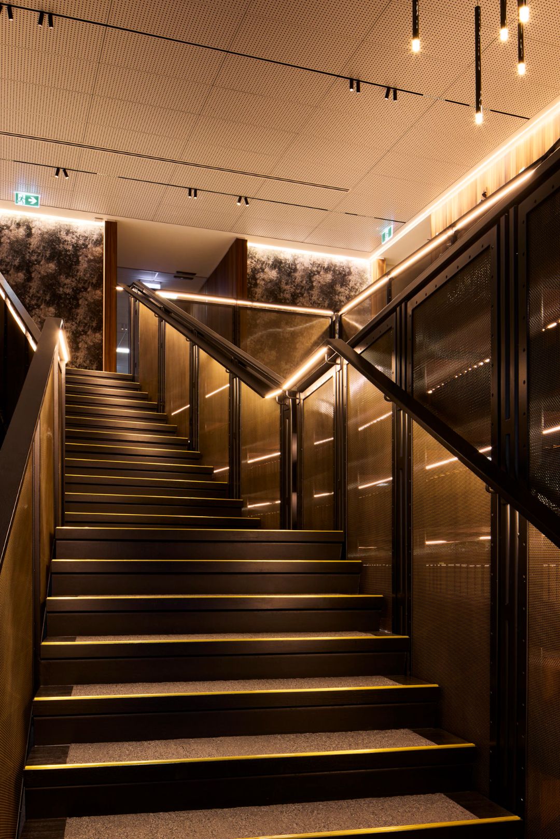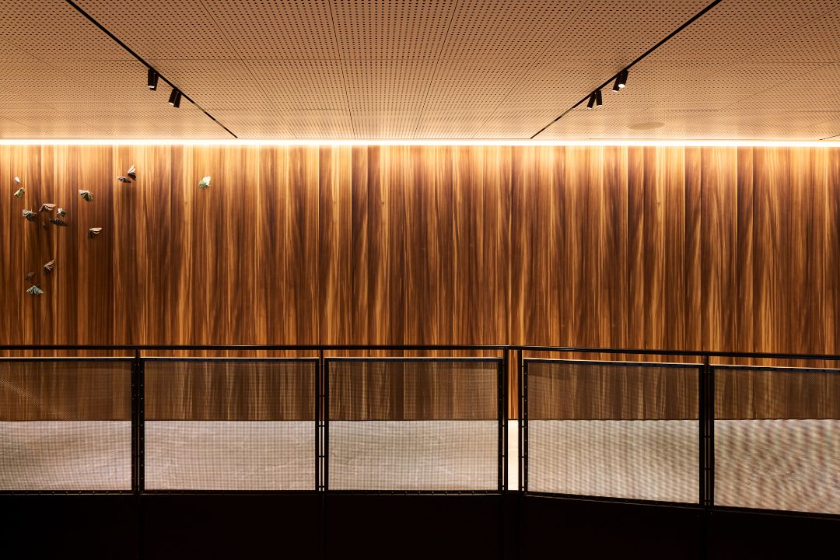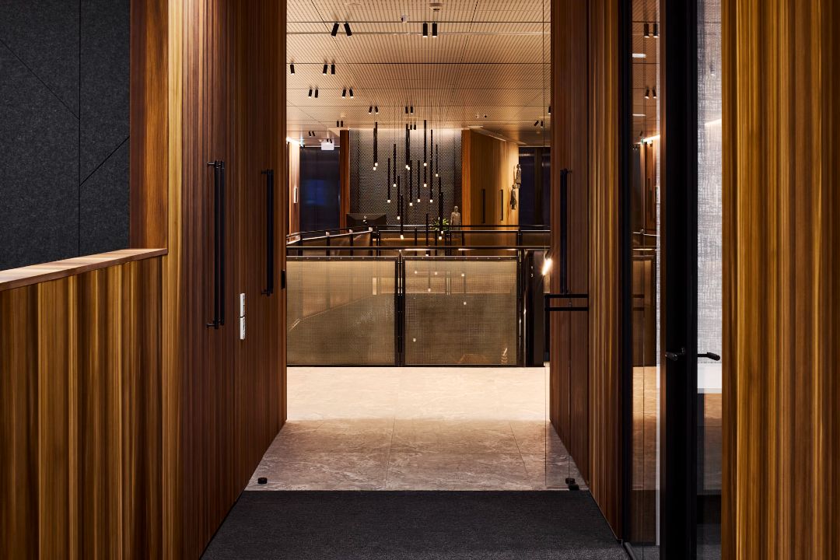Chapman Tripp
Creating high quality, contemporary work environments which are warm and inviting to both employees and clients is achieved through careful selection of finishes, acoustic consideration and thoughtful design.
Chapman Tripp's new interior fitout, designed by Studio Pacific Architecture, utilises Bosk Panels for both their beauty and practicality in reception, office and transitional spaces.
"An elegant, highly textured workspace is created using warm timber veneers, fabric-lined wall panels, textured wallpapers, woollen broadloom carpets, bronzed mesh panels, and thoughtful furniture selections in a range of settings." - Studio Pacific Architecture.
The team at T&R assisted throughout the specification process. For this project, privacy was a important consideration and a secondary layer of plywood was installed above the Bosk Panels to minimise sound transfer between spaces. Custom fixing points, removable panels for services and custom patterns were unique requirements. The custom Bosk Panel designs fit seamlessly into the use of textured, natural materials to create the desired warm and acoustically comfortable environment.
Architects: Studio Pacific Architecture
Contractor: Alaska
Sub Contractor: NZ Ceilings
Photography: Jason Mann
Products

