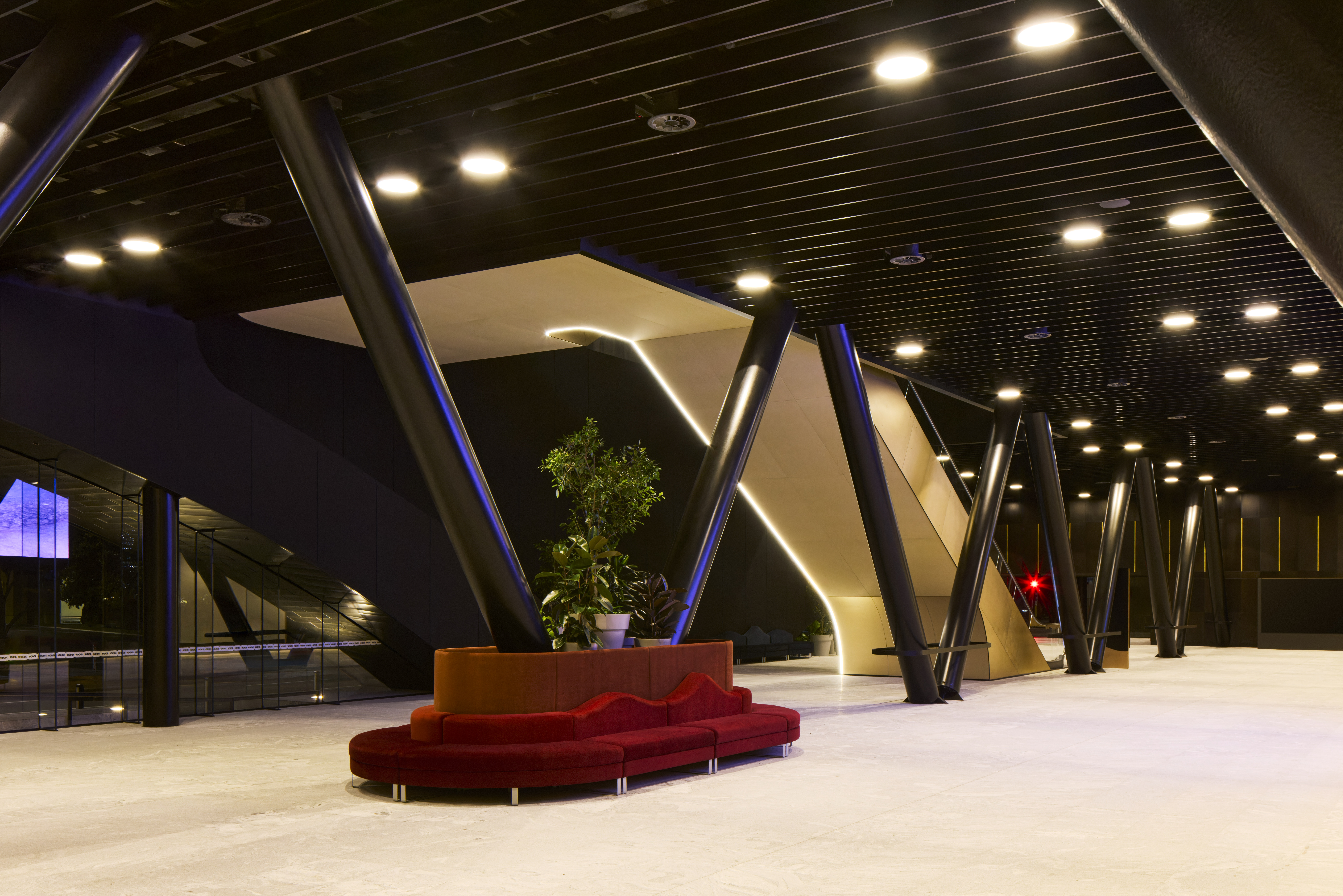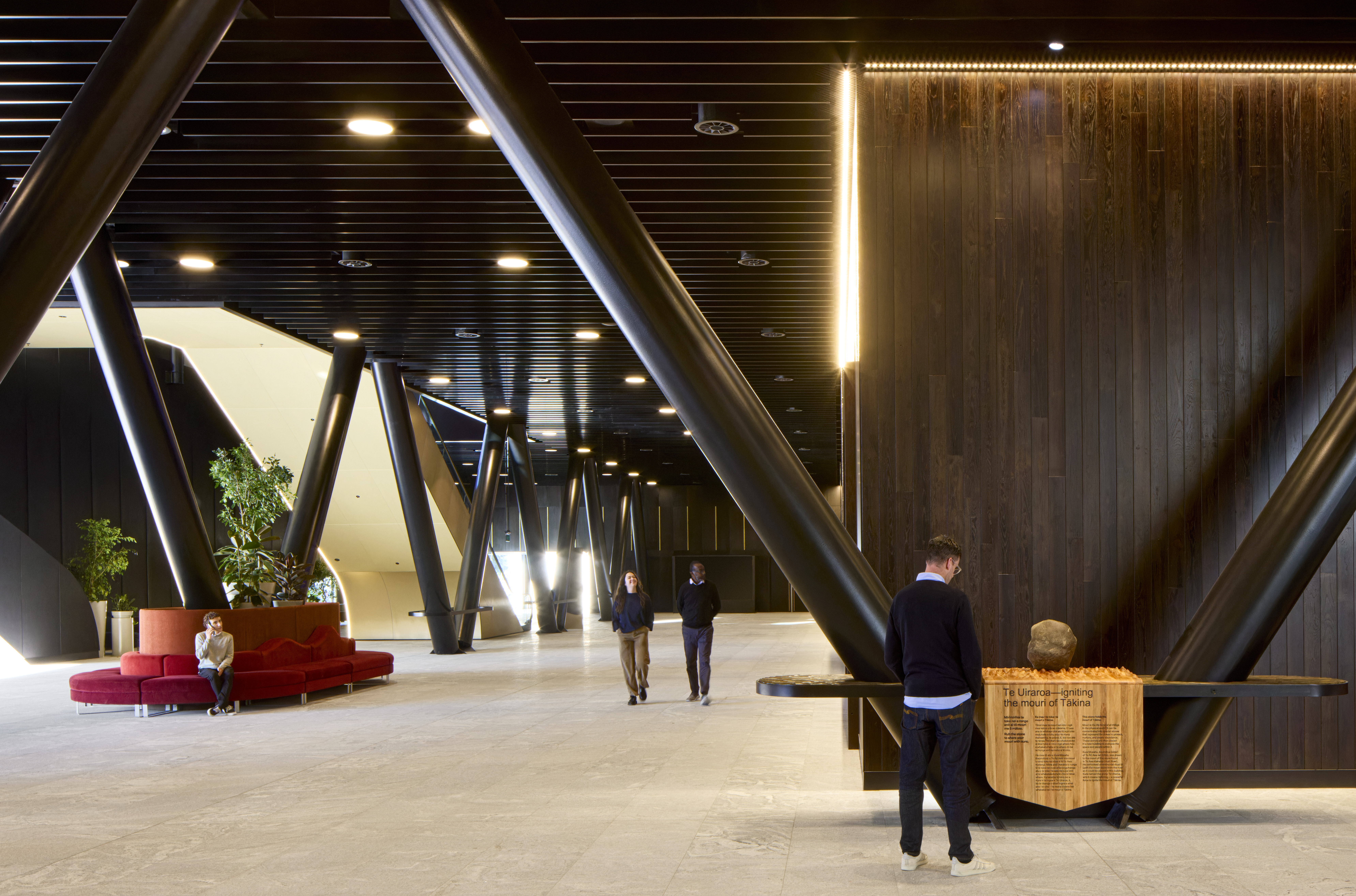Tākina – The Wellington Convention and Exhibition Centre
Tākina, Wellingtons new convention and exhibition centre, takes its place as the city’s latest landmark. Designed by Studio Pacific Architecture, it draws inspiration from its nautical location, Wellington's dramatic weather patterns, and landscape.
“The 1,280sqm exhibition space is the largest gallery in New Zealand and has been specifically designed to enable New Zealand to secure and host leading international touring exhibitions and provide an always-changing visitor attraction.” – Studio Pacific Architecture
The three-story building is designed to take you on a journey from dark to light as you travel throughout the levels, relating to the transition from Paptūānuku (earth mother) to Ranginui (sky father). This journey is performed through careful interior selections which includes our Eclipse Aluminum Baffle.
Eclipse Aluminum Baffle can be viewed throughout the ceiling on all levels of Tākina, allowing for an exposed ceiling look but with the benefit of acoustic coverage. A dark powder coated finish helps create depth and drama to the ceiling design. T&R worked closely with the architect and client to help achieve the desired design and acoustic requirements.
Project: Tākina – The Wellington Convention and Exhibition Centre
Architect: Studio Pacific Architecture
Contractor: L T McGuinness
Subcontractor: Alpha Interiors
Photographer: Jason Mann

