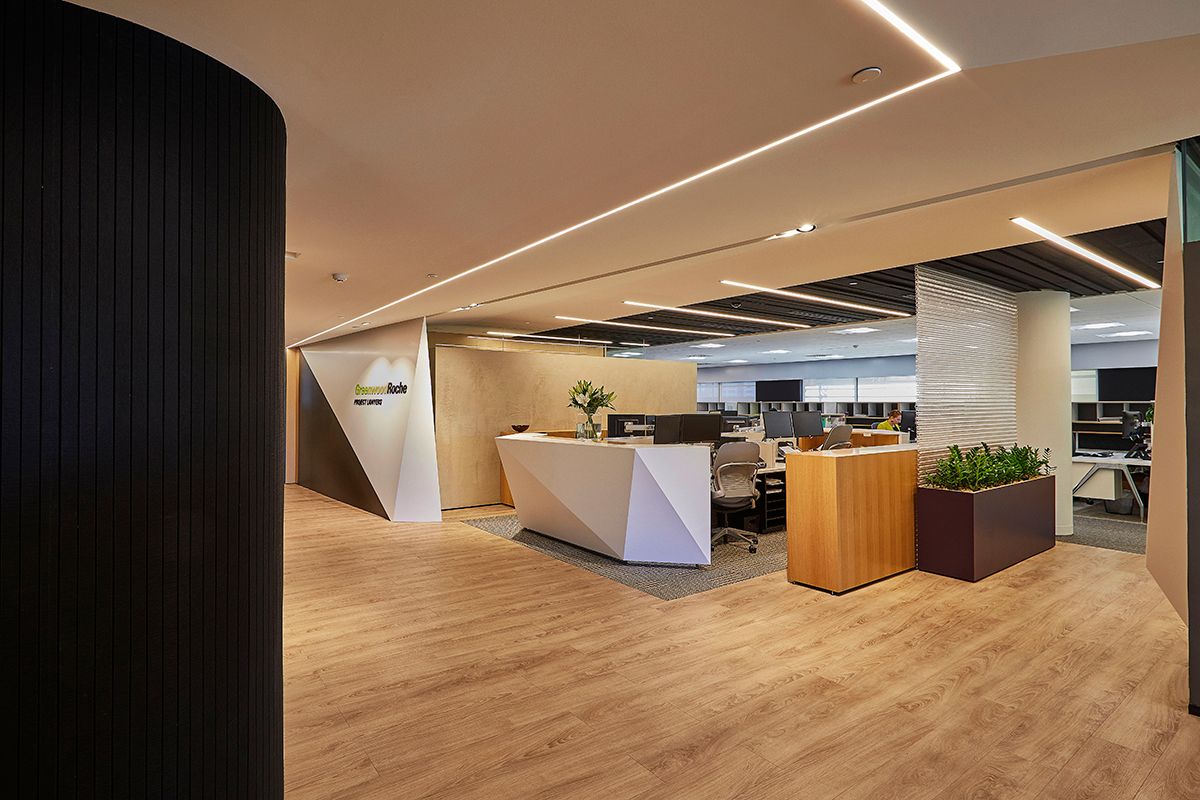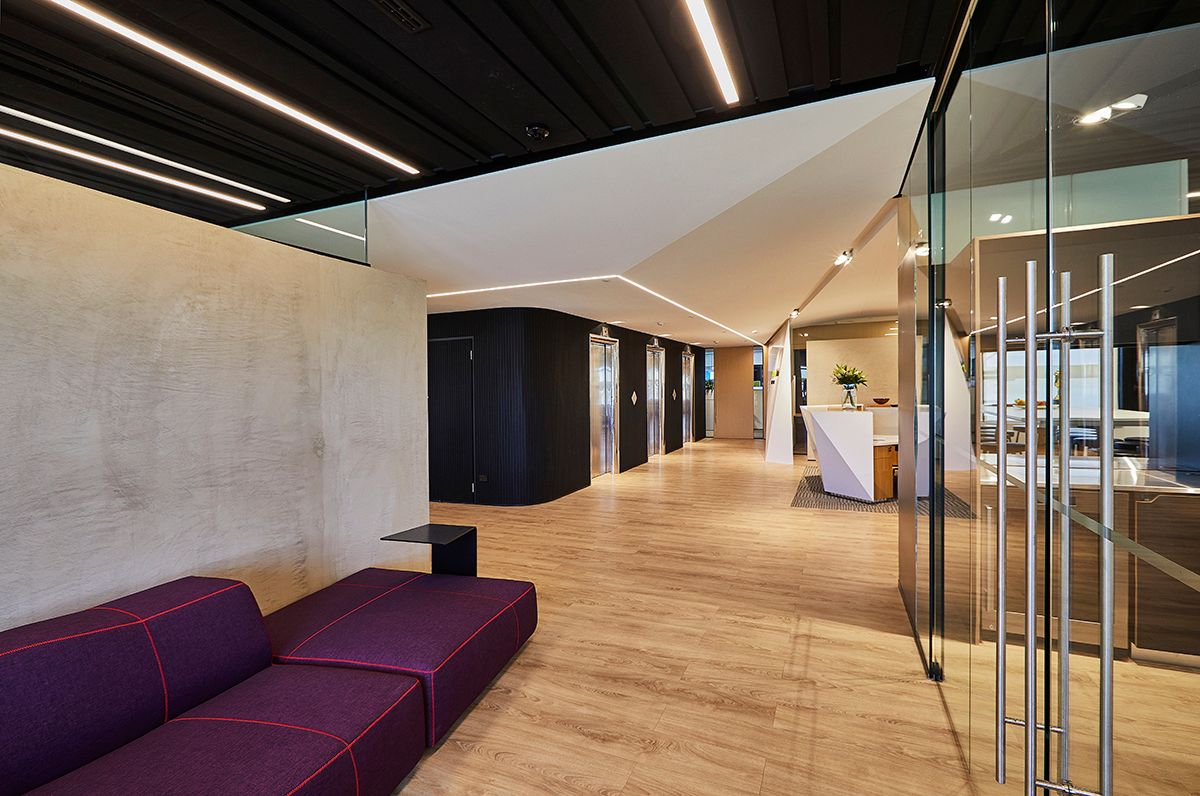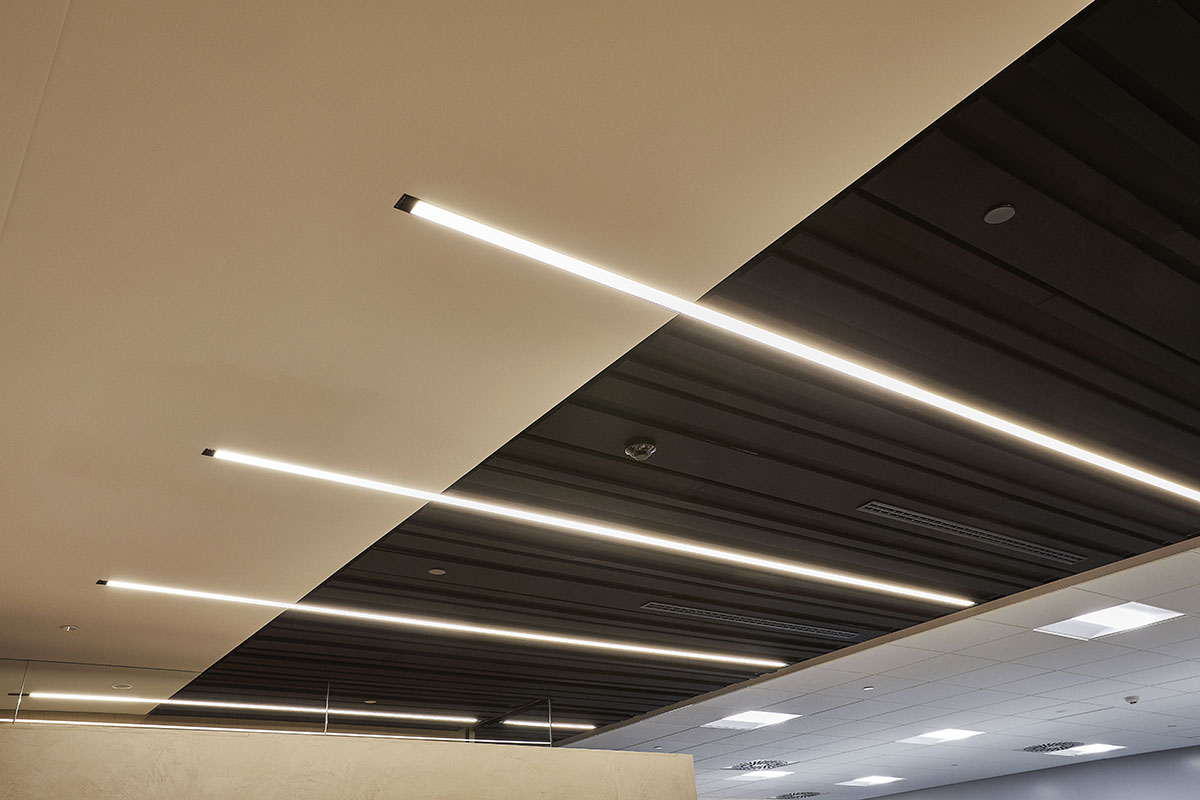Greenwood Roche
The office fit out for the lawyers Greenwood Roche required much acoustic consideration. Their existing offices were a series of stand-alone rooms whereas the new location was an open plan layout. Speech privacy was a huge concern. Acoustic wall coverings; diffusing elements and highly absorbent ceilings were essential. However, it was crucial that it was executed with a high level of sophistication . The design is a ceiling comprising of three different sections; a Phonic 600x600 Absorb tile over the open plan desks, a sloping plasterboard ceiling above the reception and a ceiling made of polyester strips and lighting channels in the public areas. The Polyester ceiling is a series unequal strips in an irregular pattern between MDF channels carrying service. These bespoke tiles; designed by Custance and created by T&R Interior Systems is mirrored by a black polyester batten design on the walls of the lift (also through T&R). The Phonic ceilings were designed so that there would be no tiles cut; the ceiling is a 600x600.
David Hamilton Photography




